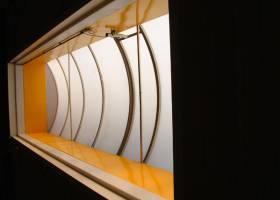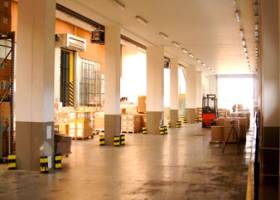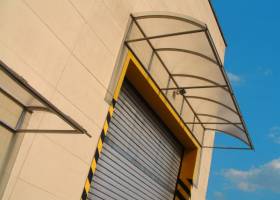Пристройка Siemens, г.Михаловце

Описание
The insufficient capacity of the warehouse and the neccessity of providing the storage for goods and raw materials unloaded by trucks in the inside were the reason for the building of an transitory income hall by means of an extension outhouse to the existing warehouse. It serves to protect the employees and the goods from weather conditions and external factors.
The extension outhouse is partially a one-storey building. The ground floor is composed of an open large-capacity area, which is dividend into the manipulation and storage area. The hal lis connected with the warehouse by a rolling gate. The roof construction of the object is single-casing. The lighting and ventilation of the entrance hal lis provided by 8 arch-shaped roof light shafts. The entrance and exit to the hall is provided by rolling lamella gates. The outer casing is made of HEBEL pannels, the exterior is colour-painted.








