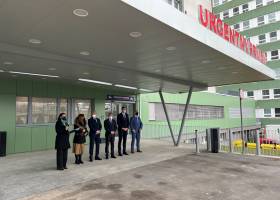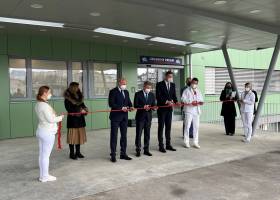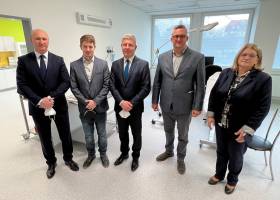Chemkostav, a.s. On February 11, 2022, Michalovce participated in the ceremonial opening of the Emergency Income as part of the project "Increasing Productivity and Efficiency of the Poprad Hospital, a.s. through reconstruction and extension. ". A work contract was signed with the Poprad Hospital, a.s. on 27.08.2019. This project is co-financed by the European Regional Development Fund.
The aim of the whole project was the reconstruction and extension of the emergency reception, the reconstruction of the 9th and 10th floors, the construction of two elevators for the bed part and the extension of the air conditioning engine room. Reconstruction of the 9th floor is not finished yet, its completion is being completed.
Reconstruction and extension of the emergency reception is solved as a partially sunken two-storey building. The new volume of the extension exactly copies the floor plan of the single-storey terrace, which is surrounded on three sides by high-rise buildings. The main architectural idea was to create a distinctive entrance ground floor, which is materially distinguished from the current high-rise buildings complement. The extension takes over the material and color solution of the newly added vertical and lends this appearance to the current basement, with which it thus creates a harmonious whole. The horizontal appearance of the building is underlined by the roof of the extension used for the arrival of ambulances. The basic aspect of the solution was the decision that the emergency reception would be newly built on the site of the current central reception, with the extension of the terrace extension. The basis of the proposal was the separation of the high-threshold part (superstructure of the terrace and partial reconstruction) from the ambulances of low-threshold emergency reception solved in the current premises. Following the arrival of the ambulance and the covered access ramp, there is an entrance area for emergency reception with a direct connection to the reception hall (accident care unit), which also has the function of an operating room. Two bed boxes, one double, the other single insulating, both at the ICU level, were designed to accommodate patients. The high-threshold part also required staff (preparation room, call room, DMZ) and operational facilities (patient cleaning, sanitary facilities, cleaning room), at the interface of the high and low-threshold part there is a filter and a room for the trilogy. In the low-threshold part of the emergency room, there are two surgical outpatient clinics, one internal and one neurological outpatient clinic, a plaster room, a double inspection room and staff facilities. The patient waiting room is located in connection with the trilogy. As part of the emergency reception, an adjustment was also made to the entry from the arrival of the ambulance, including a direct connection to the new communication vertical.






