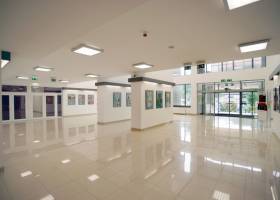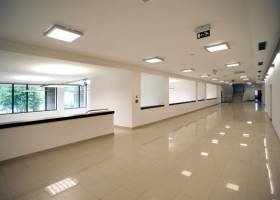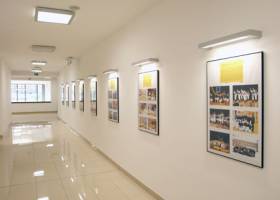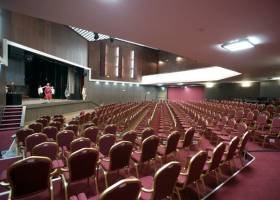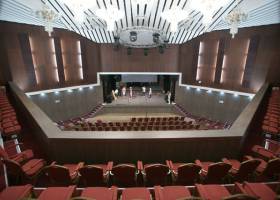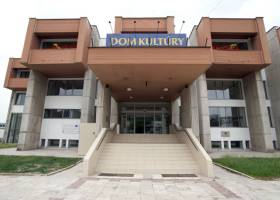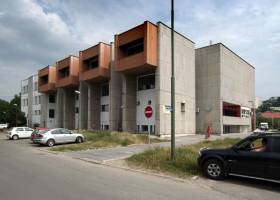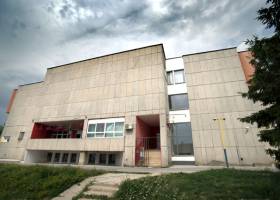City courthouse Vranov n/Toplou – modernization and renovation

Basic information
A solitary building of City courthouse in Vranov nad Toplou has three above-ground and a one basement floor. Given the efforts of the least change of external architectural expression of building are only proposed construction works where necessary.
The project deals with the roof insulation and replacement of all external filling holes, because original have insufficient thermo-technical parameters. The need for barrier-free access to upper floors for disabled is solved by placing a barrier-free lift and at one of the side entrances is proposed to access the basement a slope staircase platform.
Within the proposed modifications to the interior of the building will be dealt large multi-purpose room (lighting, siding, acoustics, ceilings), cinema (ceilings), replacement of surface finishing of floors, walls and ceilings in communication and public areas, also modification of the heating system and new ventilation and wiring system.
The project, which includes the establishment of the Centre for Youth, modernization of premises and equipment, will mean except the extension of comfort for visitors also a large reduction in operating costs.





