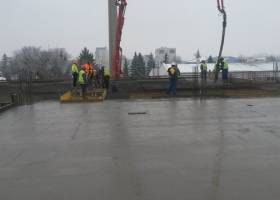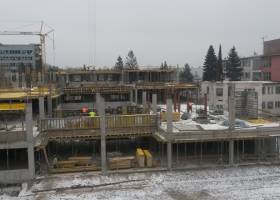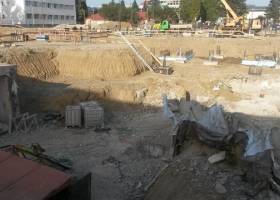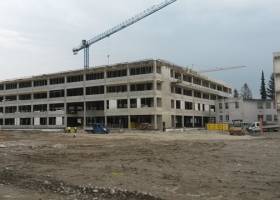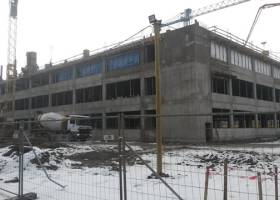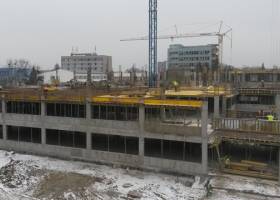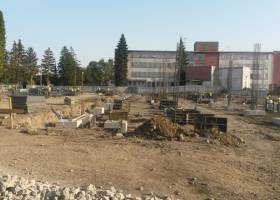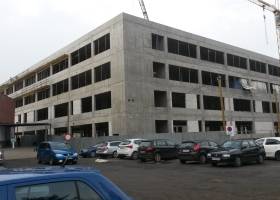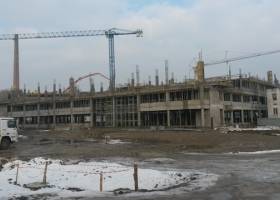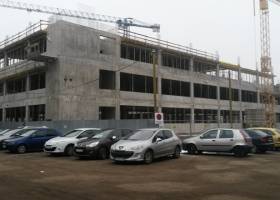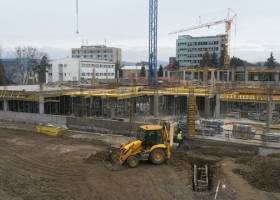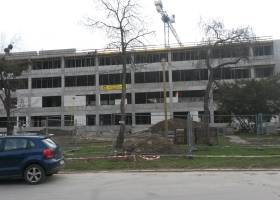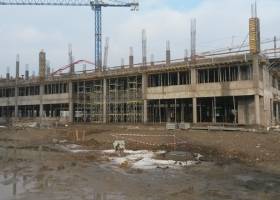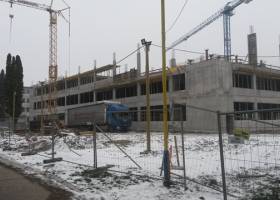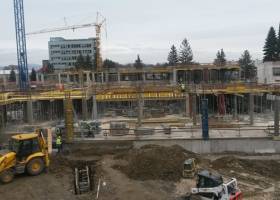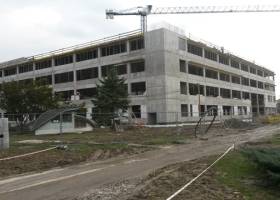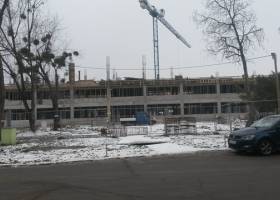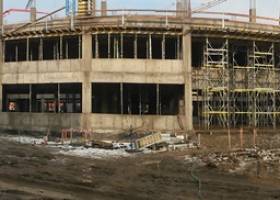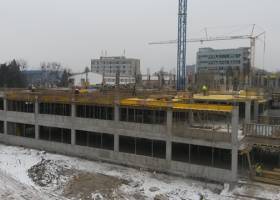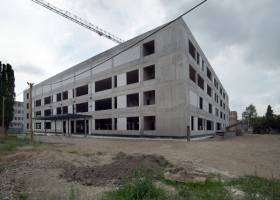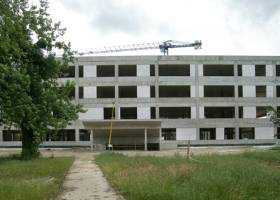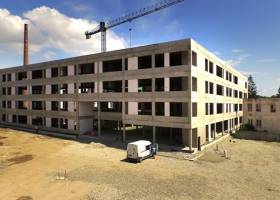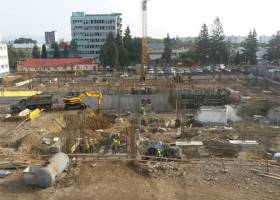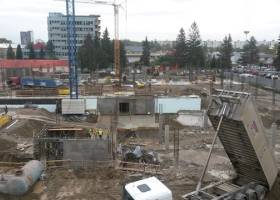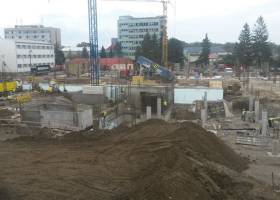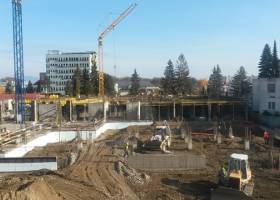Hospital of new generation Michalovce

Basic information
Subject of works is implementation of skeleton of construction – reinforced concrete skeleton with partial basement and five overhead floors, including of foundation work. New object of hospital consists of four full overhead floors and fifth partial overhead floor, which is on the level of roof and partly compound of reinforced concrete and steel structure overlapped by light sandwich panels. The static content of skeleton is complete structure from pile heads to the roof of fifth floor. Part of the implementation of underground work is also sewerage completed above the basement and ground floor. Also drinking water connections and fire water connections, which begins in front of building and ends in the wall of basement are part of the implementation. Works also include complete implementation of building constructions of basement, except internal partition.




