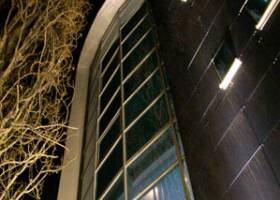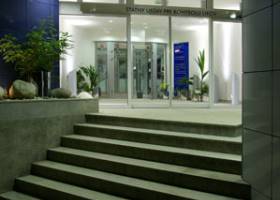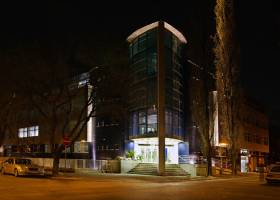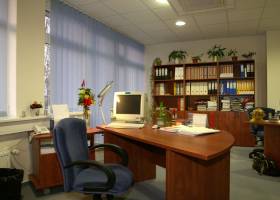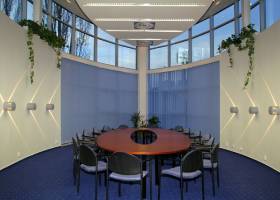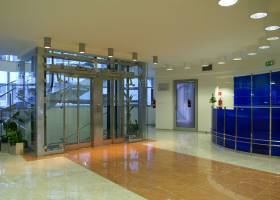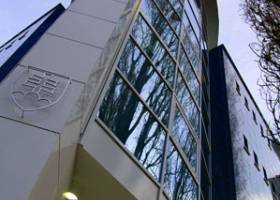National Drug Administration

Basic information
The construction of the new premises commenced in February 2004. The construction has been enlarged by a new object, which architectonically completes the original building and both of them create a harmonic whole. The objective here was to construct a building that would be of high quality as to architecture, function, and aesthetics.
By performing the restructuring, the building in the complex has been divided into three parts. The annex building serves the purposes of administration, and, apart from that,, it is also suitable for catering. One of the original buildings is used for laboratory research and fulfils the administration function. In the second original building, an experimental workplace has been constructed in the superstructure.
Interconnection of the two wings of the newly emerging building created an enclosed block with an atrium, whereby the use of the lot has been maximized. The main entrance to the building is situated in the corner and is represented by a glass dominance in form of a cylinder, which is completed by an elliptical element in the place the building come in touch, separated by two vertical partition walls from the horizontal elements of facades. The glassed part of the above cylinder serves as the place for offices, however, it also fulfils the functions of rest.
Thanks to the new facing of two older buildings by dark tiling, the external shape of the building has become united and, at the same time, warming up of the original buildings has been achieved, which not are in compliance with the current temperature-technological standards. By making use of the basement, a hall-like parking for 18 cars has been created, the access being from Rastislavova Street.
The interior of the building evokes a pleasant atmosphere created by a combination of natural stone and green, which abundantly fills the entrance hall. Two hydraulic lifts moving in the glass cylinder enable a view as far down as the building ground floor, this being also due to the gallery constructed on the first two floors. The functionality itself indicates that simple elegance is here a priority.
Build-up area: 3 972 m2.





