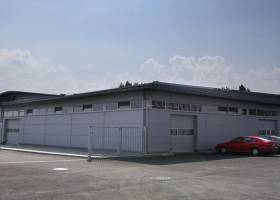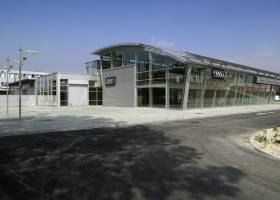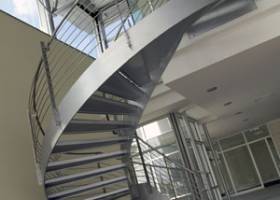Audi centre, Košice

Basic information
The entire area consists of the administrative building, stores, garages, and objects designed for the vehicles maintenance. Its part is also represented by detached distribution transformer station and open shelter made of steel. New building of the AUDI car shop and service in Košice represents the area of the warehousing-service character. The centre operation requires the object division into two independent functional units – car shop (salesroom) and service room. The salesroom represents the building of partially two-storey character.
The exhibition areas designed for the sale of the personal cars are placed within the salesroom. The exhibition part is directly connected to the offices yet part of this area section is represented by the salesroom of the spare parts, sanitary facilities, reception and delivery room. The circular stair situated directly in the salesroom is leading onto the second over-ground storey with the gallery part of which is represented by the tiny café and offices.
The connecting gallery connects the salesroom with the service part implemented as the single storied hall made of steel in which there is situated a mechanical work-shop designed for the personal cars, car-washing plant, and spare parts warehouse.
The effort to integrate and complete the idea of compactness of both areas into one object completes the planning of the exterior sites in the public part mainly. On one hand, the architectural rendering stems from the specific conditions of the locality yet on the other hand it respects the requirements regarding the design of the emporiums of the AUDI car make.
Built-up area is of 3685,38 m2












