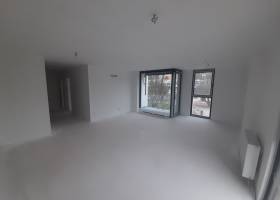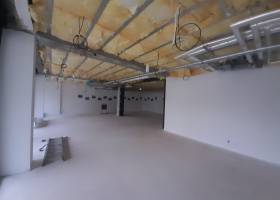Central Point Humenné

Basic information
The project deals with the reconstruction of an existing building into a multifunctional apartment building. The reconstruction includes a superstructure, an extension and structural modifications of the building being addressed. The existing building has four floors, the proposal deals with the extension of two additional floors and the addition of the extension of the building. The existing building consists of a reinforced concrete prefabricated skeleton with ceiling panels. The newly designed building combines luxury housing and retail space. The newly created passage facing the square creates space for stylish cafes or restaurants. Part of the project is a parking lot covered by a large vegetation roof, which is supposed to cool the surroundings in the summer. In addition to the climatic function, it will also serve the residents of the apartment complex for spending their free time. Apartment owners can also look forward to the option of smart home control, which is not commonplace in the East. A total of 53 housing units will be created.


















































