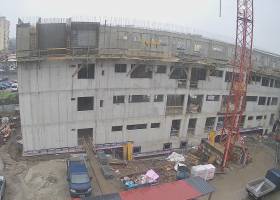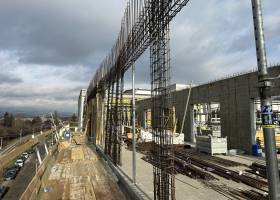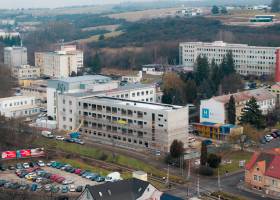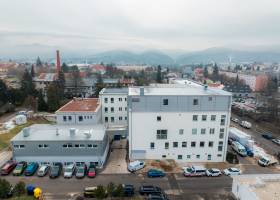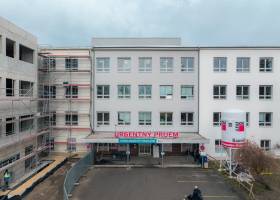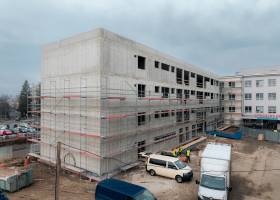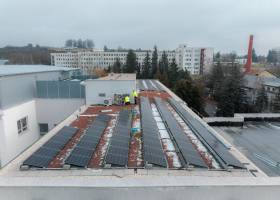Hospital AGEL Zvolen

Basic information
RECONSTRUCTION OF PART OF THE PREMISES OF THE SURGICAL PAVILION
Within the object of the surgical pavilion, the purpose of using individual spaces does not change. Only the layout of the executive components of the departments, such as the birthing tract, operating theaters and the central ICU (OMIS), is changing. On the 1st floor of the pavilion, there is an emergency room and the Department of Anesthesia and Intensive Care Medicine (OAIM). On the 2nd floor of the pavilion there are main operating rooms, an inpatient surgical department and a multidisciplinary intensive care unit (OMIS). On the 3rd floor there is a birth tract, gynecology and obstetrics department and neonatology, and on the 4th floor there is an operating tract of ortho-traumatology and an ortho-trauma inpatient department. As part of the reconstruction of part of the premises of this building, structural modifications are being made in the OMIS department on the 2nd floor, in the birth tract on the 3rd floor, the neonatology department on the 3rd floor and in the ortho-trauma operating theaters on the 4th floor. These executive components are arranged both technologically and according to current modern standards in medicine. Next, there are construction modifications in the part of the connection between the extension building and the existing surgical pavilion.
EXTENSION TO THE SURGICAL PAVILION
The extension to the surgical pavilion primarily serves to expand the bed fund of the surgical pavilion, which is insufficient. In the 1st floor of the pavilion there are changing rooms for staff and warehouses for the operation of the bed units. On the 1st floor there is an outpatient section, it is an outpatient clinic for individual departments. On the 2nd floor there are inpatient surgical departments, on the 2nd floor there is an inpatient obstetrics department, and on the 3rd floor there is an inpatient ortho-traumatology department.
































