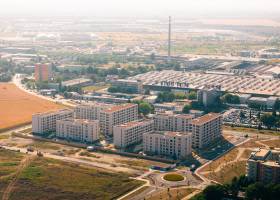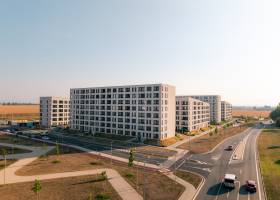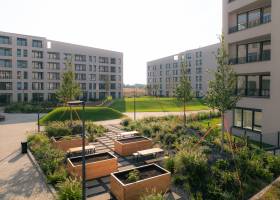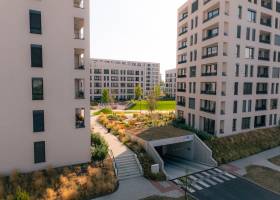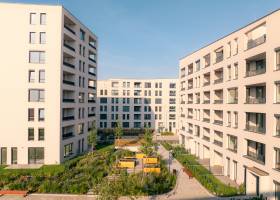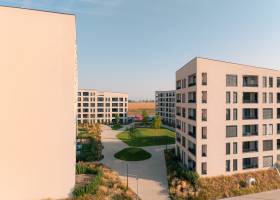Residential complex New Trnava SO106

Basic information
The project addresses the creation of a new residential block SO106, which is part of a residential complex in the planned residential zone Prúdy I.b-c in the city of Trnava. There are three types of functional blocks in the solution area. A06 - Multi-storey apartment buildings, B.02 / 1 - Multifunctional skeleton of the city and Z02 - Park areas. For the design of the residential complex, functional blocks A.06 and B.02 / 1 were divided into blocks ASever (5,127ha), B-North (0,665ha), B-south (0,780ha) and A-South (3,159ha). The Z02 blocks are separate and only park landscaping and cycle routes are solved on them. Residential block SO106 is located in function block A-South. Functional block A-North consists of four blocks of apartment buildings, a zone for civic amenities (kindergarten, alt. Home for the elderly) and a park. The B-North and B-South function blocks are divided by the main road of the territory, boulevard type. The blocks combine the function of services on the ground floor of buildings, non-residential premises - services, apartments on the second and third floors and residential premises on other floors. The A-South block consists of two identical blocks of apartment buildings. Blocks A have residential parts of buildings stored in a semi-recessed basement with a parking function. The buildings themselves are 5-storey with one recessed floor and respectively. eight-storey to a height of 26 m above the adjacent sidewalk road. The buildings in Blocks B are 5-storey with one recessed floor (5 + 1) and resp. 8-storey to a height of 26m above the adjacent sidewalk. The inner blocks are designed in a semi-recessed basement with green park areas, greenery and sidewalks. Roads around the blocks are equipped with parking areas and lined with tree-lined alleys.




































































